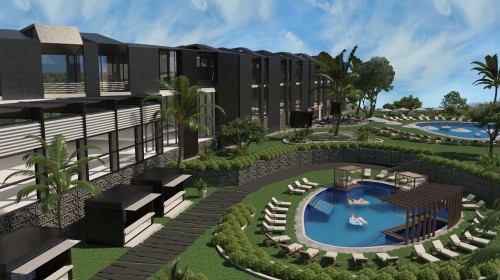Private Club
The project
envisions establishing a harmonious emotional and visual connection between the
site and the lavish essence associated with a country club. The color palette
evokes serene imagery - blues, greens, and reds - symbolic of the captivating
vantage point overseeing the bay of Jounieh. It is a sanctuary where
stakeholders seek solace from the urban chaos, amidst tranquil verdant
landscapes.
‘To build
with and for nature’s flow’
In a
strategic approach to make optimal use of the project's extensive perimeter and
the surrounding landscape, we adopted a design that organically integrates the
array of functions, enhancing the diversity of panoramic views. Given the
site's sloping terrain, we strategically layered distinct functions, allowing
for seamless integration between architectural elements and the natural
surroundings.
Drawing
inspiration from the classic Lebanese pitched roof design, we commenced with a
unified roof that envelops the entirety of the project. To accommodate varying
requirements for light, ventilation, and scenic perspectives, the roof
underwent deliberate vertical segmentation, resulting in openings distributed
seemingly at random, yet in precise accordance with the site's contours. This
innovative approach yielded the distinctive roof configuration reminiscent of
an assemblage of interconnected "Lebanese houses" with their distinct
tectonic identities.
more info


