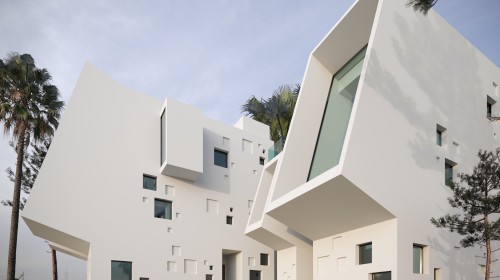2B87 Villas
The Two
Villas B87 are situated in Bausher Area, bordered by major roads including the
Al Amarat-Muscat Express Way. This 1,120 SQM plot with a 765 SQM built-up area
is strategically influenced by its surroundings. Highways prompted a focus on
unique views like Internal Courtyards and a Fifth Facade, highlighting the
stunning Mariyah Mountain in Jabal Al Amarat.
Passive
solar design guides the layout, maximizing natural light and airflow.
Street-facing openings, light wells, and courtyards offer ample illumination,
especially on sun-exposed sides. The north facade features large glass facades
framing captivating mountain views.
Terraces,
windows, and a central courtyard break the geometry, adding character. Light
wells enhance the interiors, creating air wells and pocket gardens for improved
living quality. Vertical circulation surrounds the courtyard, connecting key
functions. The open staircase merges with greenery, bridging indoors and
outdoors.
Sustainability
meets simplicity with voids, raked ceilings, and operable skylights for
cross-ventilation. The white, modernist architectural shell spans 4 floors:
ground, first, penthouse, and a common basement. The villas blend contemporary
architecture and lush surroundings, defined by walls and greenery.
more info


