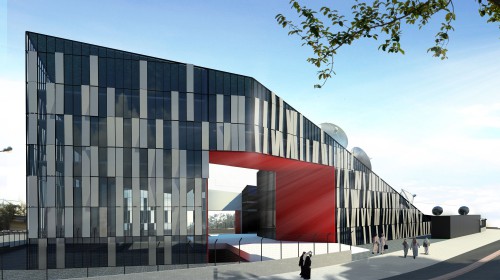Azyan Telecom Headquarter
The proposal is the result of technical requirements that follow the installation of antennas on the roof of the building. Telecom Antennas cannot be surrounded by vertical volumes for the radiations not to be blocked. Hence, a stepped sloped roof is the only reasonable solution to this technical issue. The roof thus houses the 5 antennas and turns into an accessible roof garden above the commercial area.
Two courtyards are introduced to bring green spaces into the entrances, to give the volume a more acceptable mass, to introduce light in between the buildings, to divide each department per areas and to shape up the building’s slope.
The
form of the building slopes as it rises following
one continuous loop, allowing for a gradual
transition from public to private.
The building looks as if it has been pulled from one side all the way to the 6th floor. The incline provides
room for a series of stepped platforms
that will be a support tray for these antennas. On a higher level, the VIP offices
have their own terrace overlooking KOM city. Its unusual
form, which slopes up from the
first floor level to an almost 20 meters height (6 floors) point at its
north-west corner, is designed to
provide views of the city for as many visitors as possible and allow no
radiation interference for the antennas.
more info


